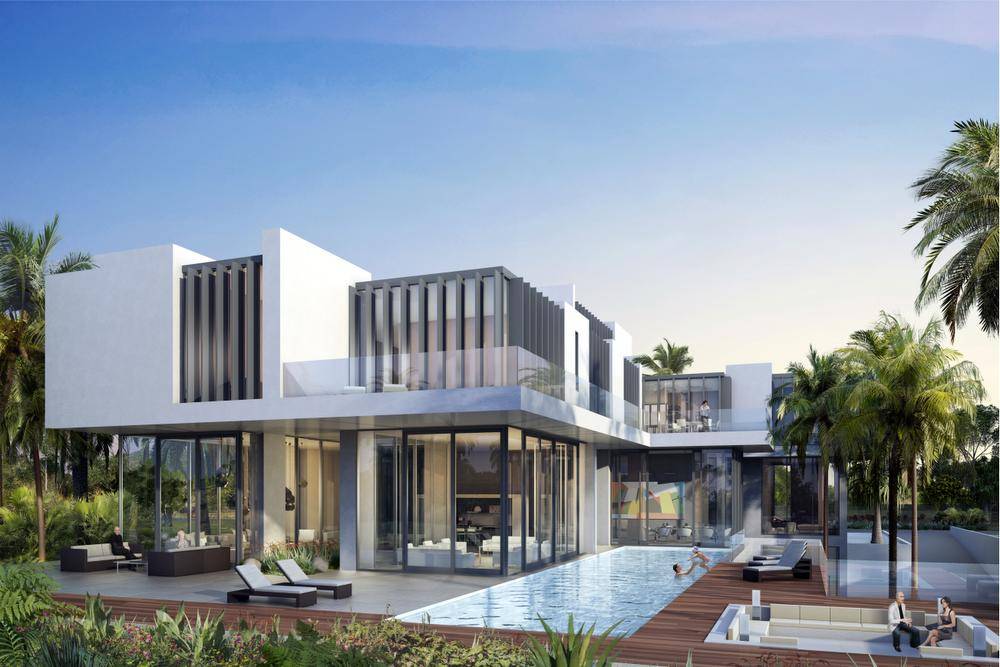Wherever in the Western world rich people hunt for houses, faux-chateaux and mock-Georgian mansions and miniaturized versions of the palace at Versailles abound – all expensive, none very original, most instantly forgettable. Drive around Toronto’s Forest Hill or Bridle Path neighbourhoods if you want to see what I’m talking about.

If you do go, you’ll also find that a sizable fraction of the elite housing market prefers its homes to be cast in some idiom descended from architectural modernism. Of course, few deluxe modern dwellings are masterpieces, and many fall short of what’s possible when this design strategy is taken seriously. But the best of them deliver on modernism’s promise to replace the musty, defunct historical styles of yesteryear with a look that is history-free, clean and clear in plan, and in love with sunshine and fresh air.
The appeal of this look extends beyond the boundaries of modernism’s North-Atlantic homelands. The Dubai real-estate developer Emaar Properties, for example, is betting that contemporary Canadian design, adapted to the emirate’s climate and culture, will attract the interest of at least a few affluent people from Iran, India and elsewhere who do business in Dubai. To that end, Emaar commissioned Babak Eslahjou, principal in Toronto’s Core Architects, to plan six ultramodern single-family residences destined for the first phase of the enormous desert community to be known as Mohammed Bin Rashid City.
Core’s schemes, which have now been made public, are interesting for more than one reason.

There’s the scale, for instance. Mr. Eslahjou’s smallest two-level house is just under 7,000 square feet in area; the largest comes in at around 8,600 square feet. While traditional Toronto mansions often match and exceed this size, architects who work in a forthrightly contemporary manner are lucky to get one single-family job this big in a lifetime.
But the size is mostly a reflection of the cultural differences between here and there. Room had to be made, Mr. Eslahjou told me, for families larger than the North American norm; each house has six or seven ordinary bedrooms in addition to the large master suite. There had to be space for the gym, guest rooms, and for the living quarters of the driver, cook, nanny and other household staff. Inside parking for several cars is integrated into each house.
Another significant difference is to be found in the way the Dubai villas meet the street, as opposed to the way the housing of Canada’s rich (and not so rich) typically does so. Over here, when the streetside façade isn’t taken up entirely by the garage, the well-crafted entrance is usually a measured interval between the city outside and the family’s common territory – living room, kitchen, dining room. A study may open off the foyer, but, if so, its presence is understated.
In Core’s Dubai houses, one steps through the front door, not into the family’s sociable space, but into a kind of pavilion separated by a landscaped strip from the rest of the dwelling and devoted to the conduct of the owner’s business.

This part of the house isn’t exactly home – the family convenes in one of the two kitchens (one of which is actually used for cooking meals) or in the dining room or living room, or around the pool – but it’s too hospitable and homelike to be called a free-standing office in the ordinary sense. It’s perhaps best understood as something attractively hybrid, a kind of home office that’s grown up, become important, and moved from a second-floor nook to the very front of the main level.
In accordance with the developer’s requirements, Mr. Eslahjou has created exteriors that are more strictly modernist than those one customarily finds in even the most rigorously contemporary residences on this side of the Atlantic. The concrete bones of each building support walls of glass (in places accented by vertical louvers for privacy) and expanses of stark white stucco – all of it fastidiously neat and sharp-edged.

But these are not routine boxes. The rectilinear shapes of the interior volumes are crisply articulated on the outside by large, gracefully stacked oblongs. Like the grandchildren of Frank Lloyd Wright’s Fallingwater that they are, these structures seem poised on the borderline between geology and civilization, between hard, thoughtful formalism of the sort the modernists made famous, and the uncompromising realities of nature.