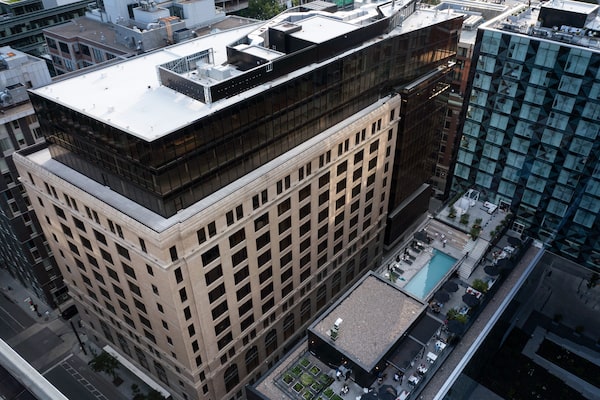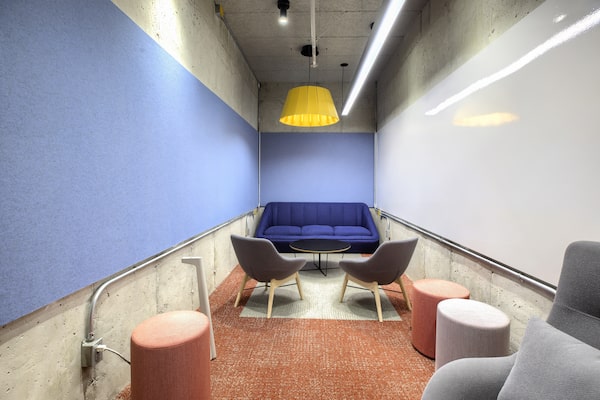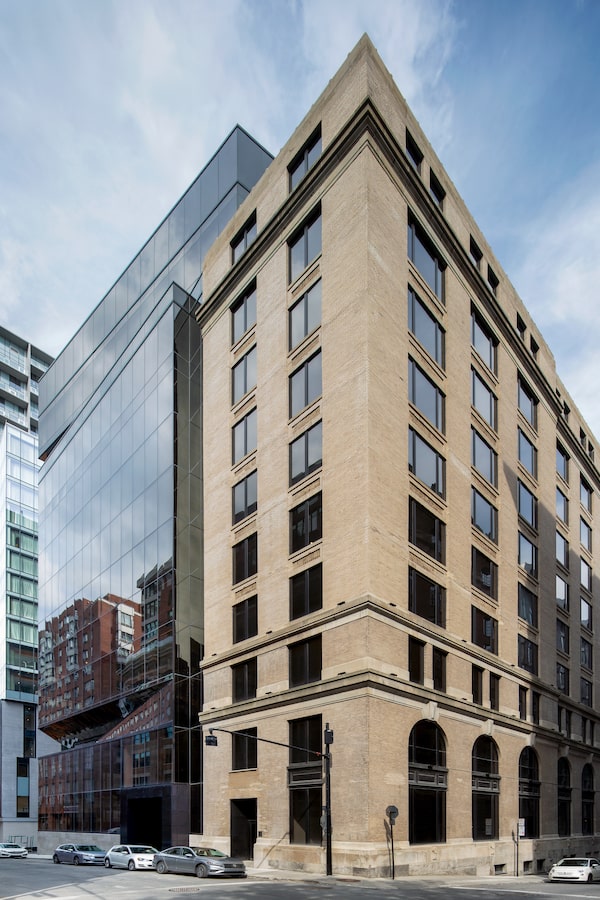
Last week, Google officially opened its 100,000-square-foot, five-floor office at 425 Viger Ave. W., in the historic Read Building, which dates back to 1910.Adrien Williams
Paper Hill, an area in Old Montreal once home to the city’s printing industry in the early 20th century, is now home for Google Canada, a company who strives for a paper-free office.
Last week, the tech giant officially opened its 100,000-square-foot, five-floor office at 425 Viger Ave. W., in the historic Read Building, which dates back to 1910.
The 300,000-square-foot retrofitted building, currently owned by Allied Properties REIT, is located in the urban-chic International District; neighbours include the Palais des Congrès and Caisse de depot.
Paper, whether printed, folder, crumpled or stacked, was the inspiration behind much of the exterior, designed by Lemay architectural firm, such as the polygonal folds between transparent curtains of glass, or the light and the articulated folding inside its central corridor’s ceiling.
The interior of the building, by iN Studio Design Inc., is built to LEED’s Gold sustainability standards and uses enhanced ventilation to conserve energy.
When it first put down roots in Quebec in 2004, the company employed three engineers, who worked in co-working spaces. Today it has 300 employees, including software and game developers, AI researchers, cybersecurity experts and salespeople, with enough room in the building to accommodate up to 1,000.
The company’s footprint in Quebec and economic impact on Montreal’s community continue to grow, and beyond Quebec, Google is set to open new offices, in Waterloo, Ont., and Toronto, in 2023.
In keeping with the company’s spirit of collaboration, “we engaged the local ‘Googlers’ in a series of interactive sessions for their ideas on what would make the new office the best it could be,” says design expert Anthony Orasi, partner for iN Studio.
“Attention was paid to flow of activity, acoustics and visual stimulation,” he says. “This allowed us to identify ‘collision points’ for collaboration, as well as quiet zones for focused work.”


The interior of the building, by iN Studio Design Inc., is built to LEED’s Gold sustainability standards and uses enhanced ventilation to conserve energy.
Shannon Deegan, Google’s vice-president of real estate and workplace services, innovation and governance, says promoting collaboration was essential in creating this new workspace. “A technology company like ours needs to constantly innovate or you stagnate,” he says.
Like most companies coming out of the brunt of the global pandemic, Google has switched to a hybrid work model in which employees come to the office three and a half days a week.
Simple shifts, such as spacing out chairs and reconfiguring the shape of the boardroom table, were made, keeping in mind that not all groups like to work in the same way.
“Sales teams like to come together and talk quick strategy versus engineers, who prefer to tap each other on the shoulder when coding and then go into a conference room to collaborate and flesh out their ideas on a white board,” Mr. Deegan says.
Aside from office space, other amenities built exclusively for employees include a fitness facility, a cafeteria featuring a coffee bar, a meditation room, a music room and a rooftop green terrace with a beehive.
There’s also a bike room to encourage employees to leave their cars at home in favour of a two-wheeled commute. The Tech Talk and Training Centre offers spaces to engage Montreal’s broader community, available to hold local events or workshops.
In a tribute to the city, local landmarks and touchstones from the Greater Montreal community were incorporated, as well as artwork of local artists.
The Google Montreal logo in the reception area, for example, is designed to imitate the famed neon Farine Five Roses sign, and each floor reflects a different Montreal neighbourhood: Little Italy, Le Village, Le Plateau, Chinatown and Old Port.
“We wove in a layer of ‘Googliness,’” Mr. Orasi explains. “[For example,] secret messages and puzzles were hidden within artwork, seating booths emulate iconic Montreal architecture and the instantly recognizable signage that greets you at reception remind everyone that this is Montreal – and it is fun!”
The neighbourhoods assigned to each floor also informed the finishes and colours chosen.

The 300,000-square-foot retrofitted building, currently owned by Allied Properties REIT, is located in the urban-chic International District.Adrien Williams
“The Old Port floor uses corrugated metal, raw steel and industrial lighting with more primary colours, while the Chinatown floor has a much softer feel and is characterized by deep textures and patterns with various shades of reds and deep green,” Mr. Orasi adds.
“This space was about creating a community.”
Michel Leblanc, president and chief executive officer of the Chamber of Commerce of Metropolitan Montreal, says the Google name and presence sends a strong message to the rest of the business community. “By locating their office in this area that is already strong, Google adds to the district’s cache as a place where other companies will want to set up shop.”
Their decision to set up a state-of-the-art office in a former printing facility offers a reflection of the past and a portal to the future.
Architect Jean-François Gagnon, senior partner and design principal with Lemay, says 425 Viger is a “befitting next chapter in the building’s grander history of media evolution, connecting print to today’s rapidly evolving technologies.”
“Print, as we know, isn’t a defunct medium,” he says. “It lives on, especially as a source of inspiration. Just as Google is in many ways a keeper and builder of world knowledge, our work sought to preserve and build upon a rich past.”