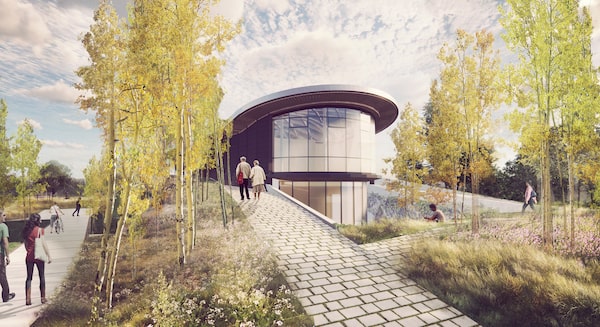
The planned Indigenous House at University of Toronto Scarborough.Formline Architecture/LGA Architectural Partners/Handout
Smoke detectors and birch trees. These are two things that an architect would not typically mention while talking up an ambitious new building. But for the Indigenous House at the University of Toronto Scarborough, these matters are critical. Here, connections with Indigenous traditions and ways of thinking will be everywhere, from the guts of the building to the landscape that accompanies it.
“This is a showcase,” Alfred Waugh of Vancouver-based Formline Architecture told me recently, “for how we can bring ideas of Indigenous knowledge together with Western science, to create a 21st-century building that has one foot in the past.”
Mr. Waugh, who is a member of the Fond Du Lac Denesuline Nation of Saskatchewan, is among a small group of architects in Canada exploring what Indigenous architecture means now, as the country has moved into a period of reconciliation. His work – including the Toronto building, which should break ground this year – provides a range of answers to that question, from the symbolic to the technical. He was one of 18 designers who contributed to Unceded, an exhibition on the theme that represented Canada at the Venice Architecture Biennale. And in 2018 he completed the Indian Residential School History and Dialogue Centre at UBC.
Formline is designing the Indigenous House together with Toronto’s LGA Architectural Partners and landscape architects Public Work.

The centre will be a long, loosely triangular building with round social spaces at either end, cradled by earth ramps seeded with medicinal plants.Formline Architecture/LGA Architectural Partners/Handout
Modelled loosely after a wigwam, and sited above Highland Creek, the centre will be a long, loosely triangular building with round social spaces at either end, cradled by earth ramps seeded with medicinal plants. It promises to be beautiful, with a variety of materials and a three-dimensional complexity to its form. A curving grid of glue-laminated timber will support the roof and nod to traditional bentwood construction techniques.
Inside it will hold a mix of academic and social spaces, ready to welcome community members and field trips from nearby schools, said Kelly Crawford, UTSC’s assistant director for Indigenous Initiatives. “This building is about getting people to come together,” she said. “Historically, Indigenous people haven’t found places like that within an institution, a place where they can feel like they belong.”
Here’s where smoke detectors come in. Or rather, they do not. One spiritual practice common to many Indigenous people is smudging, the ceremonial burning of sacred plants such as cedar to remove negative energy. In most contemporary buildings, that would set off a smoke detector. At the Indigenous House, that won’t happen. The fire protection system uses a heat detector instead. Smudging can happen anywhere.
Mr. Waugh says that a connection with nature is a key part of his practice: “In Indigenous culture, nature is at the centre of our value system.” Accordingly, the Indigenous House “reaches out into the landscape,” he said, “and engages the landscape in a meaningful way.” It will be built into a new rise, providing long views over the adjacent valley.

The centre will be as energy-efficient as possible, drawing on specific precedents in Indigenous building.Formline Architecture/LGA Architectural Partners/Handout
And the landscape will feature plants of traditional significance, including birch, a tree that’s native to Canada and thus meaningful to all Indigenous peoples, Mr. Waugh said. The designers will choose other native tree and plant species in consultation with local elders.
The centre will be as energy-efficient as possible, drawing on specific precedents in Indigenous building. Mr. Waugh showed me a specific example, captured in a drawing by an anthropologist and architect: It depicts a thick-roofed wigwam with a central campfire, built on a foundation of recessed rocks. The stone would hold the warmth of the fire, he explained, even as a birchbark air shaft at one side allowed fresh air to displace the smoke.
The basic principles – of heavy insulation and using the warmth of the earth to moderate interior temperatures – are in keeping with contemporary “green building” practices. So the Indigenous House architects and engineers are employing a higher-tech version. The building’s fresh air will pass through so-called “earth tubes” set 2.7 metres below ground, which will use the moderating force of the ground to moderate room temperatures. Cold air will be warmed slightly in winter; hot air cooled slightly in summer.
This will be architecture that goes deep.
Our Morning Update and Evening Update newsletters are written by Globe editors, giving you a concise summary of the day’s most important headlines. Sign up today.
 Alex Bozikovic
Alex Bozikovic