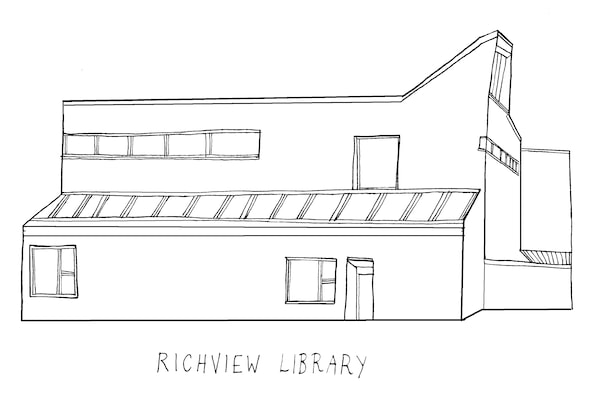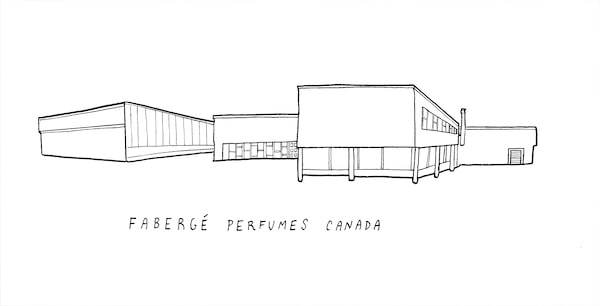
“Heritage” doesn’t have to mean “old.” In Toronto, a city that expanded at a tremendous pace in the 1950s and 60s, there’s a wealth of social history and architectural excellence locked up in the schools, libraries, apartments and factories of that era. Unfortunately, heritage preservation in Toronto is focused on downtown and on affluent neighbourhoods of houses. Modern assets don’t get the attention or the care that they deserve.
In examining this wealth of places, why not begin with the prize-winners? The Massey Medals, begun by Vincent Massey, were national architectural awards of excellence, handed out from 1952 to 1970. The Governor-General’s Medals in Architecture, from 1982 onward, continued that idea.
A good number of the Masseys went to projects in Toronto, often in the 416 suburbs – and few of these are now on the city’s list of heritage buildings. Each, when it was new, was seen as excellent and representative of its time. Each one deserves serious attention from the city and from its owners; each helps tell the story of Toronto’s architecture and its people. Here are a dozen.
1. 2200 Islington Ave. (Simpsons-Sears)
John B. Parkin Associates; Silver Medal, 1955

Daniel Rotsztain
Once upon a time, a warehouse could be a showpiece. This complex was designed by Parkin, the leading Canadian architecture firm of the fifties and sixties, for the Canadian branch of Sears. The original buildings, in a yellow brick and concrete that strongly recall the work of Mies van der Rohe, housed a distribution facility and a printing plant for Sears catalogues. The showpiece was – and is – the four-level tower of the site’s power plant, with a multicoloured stair that formed a cubist composition in itself. That one piece is slated to be retained by the current owners, who are tearing the rest of the original buildings down – with no apparent response from city heritage staff – to build big-box retail.
2. 130 Old Forest Hill Rd.
Gordon S. Adamson Associates; Silver Medal, 1952

Daniel Rotsztain
This apartment building, an early gem by the Adamson office, makes some sculptural poetry out of an ordinary assignment. It takes the form of a curved L, dipping away from Eglinton Avenue and culminating in a curved façade whose strip windows and columns hark back to the radical modernism of the Bauhaus. The building has appeared to be in excellent shape; unfortunately its yellow brick recently got a coat of dark paint, which will be bad for the building and strips away some of its considerable charm.
3. Etobicoke Public Library, Richview Branch, 1806 Islington Ave.
Dunlop, Wardell, Matsui, Aitken; Medal, 1967

Massey Medals architectural gems Richview Library Daniel Rotsztain
One of Toronto’s many great library buildings, this reflects the Scandinavian influence that came into the cities architecture in the late-sixties. Recent renovations imposed a new aesthetic on the building, but the outside, with its brick skin and angular, asymmetrical composition, retains much of its original character.
4. Mimico Centennial Library, 47 Station Rd.
Banz, Brook, Carruthers, Grierson, Shaw; Medal, 1967

Daniel Rotsztain
Unassuming from the outside, this is a wonderfully complex and welcoming building that offers a wealth of hiding places and perspectives. Architect Phillip Brook wrote that “the character, scale and atmosphere of spaces in [a] library should vary as widely as its users.” That’s true here.
5. Eastdale Collegiate Institute, 701 Gerrard St. East
Henry Fleiss + James A. Murray; Finalist, 1963

Daniel Rotsztain
Mr. Fleiss and Mr. Murray, each important architects of their generation, collaborated on a number of schools. This one, built as a vocational school in South Riverdale, is an unusual four-storeys tall: a central gym and cafetorium surrounded by classrooms and capped by what was originally a roof playground. The building’s façades of precast concrete and brick retain their firm beauty, and the school’s tall-and-tight organization shows us how schools can fit compactly into the city.
6. Kipling Collegiate Institute, 380 The Westway
Gordon S. Adamson & Associates; Silver Medal, 1961

Daniel Rotsztain
Designed by the Adamson office, an elegantly Miesian machine for learning. While a bit beaten-up today, it’s still one of the best buildings in the area. The school is now in a twilight phase; it was at less than half-capacity last year, and it’s about to be amalgamated with another nearby school. In this case the building will survive – but other modern schools, built for the baby boom and long below-capacity, have been and will be torn down. How much heritage will go with them?
7. Central Technical School Arts Centre, 725 Bathurst St.
Fairfield & Dubois; Medal, 1964

Daniel Rotsztain
One of Toronto’s earliest examples of the muscular, exposed-concrete aesthetic known as brutalism. With its terraced set of north-facing studios, it is a modern machine for art-making. The structure is in rough condition on the exterior, with water-damaged concrete and a terribly designed new accessibility ramp. And yet it’s still, unmistakably, a work of art in itself. A designated heritage building, it deserves a painstaking renovation.
8. Don Valley Woods, Valley Woods Road
Klein and Sears, Phase I: Medal, 1964; Phase II: Medal, 1967

Daniel Rotsztain
This residential complex by the local architects Klein & Sears won not one but two Masseys. Organized around shared courtyards with parking hidden underground, it reflects the 1960s attempts to imagine a new community-building architecture for a car-oriented city. It remains beautiful, and will soon be demolished for a much less impressive condo project.
9. Fabergé Perfumes Canada Ltd., 30 Queen Elizabeth Blvd.
John B. Parkin Associates; Silver Medal, 1950

Daniel RotsztainGlobe and Mail
Another yellow-brick industrial gem from the Parkin office, this was designed to front onto the Queen Elizabeth Way, providing its owners a way to put their brand name before the eyes of speeding motorists. It survives as a craft brewery today.
10. Critchley-Waring Residence, 12 Eastview Cres.

Daniel Rotsztain
John B. Parkin Associates/George Eber; Finalist, 1961
The Hungarian-born Mr. Eber, who worked in the Parkin office, designed this wedge-shaped house to connect with the landscape; the front courtyard and a fully glass back wall connected the house’s public rooms with what’s beyond. The front façade, much more private, is a lovely composition in brick and cedar; with luck it won’t be sold and demolished for a clumsy monster home like the one across the street.
11. Scarborough College (University of Toronto)
John Andrews Architect and Page + Steele; Medal, 1967

Daniel Rotsztain
A Canadian building that was admired around the world. Its long, linear megastructure snakes along the Highland Creek Valley like an ancient city. Inside, its streets and internal balconies have incredible character, with sunlight washing down on the wood-textured faces of the concrete. There have been many changes to the campus since it opened, and the central idea of Mr. Andrews’s plan, of a long indoor “street,” has been abandoned, but the craft and complexity of this place remain remarkable. A Canadian landmark.
 Alex Bozikovic
Alex Bozikovic