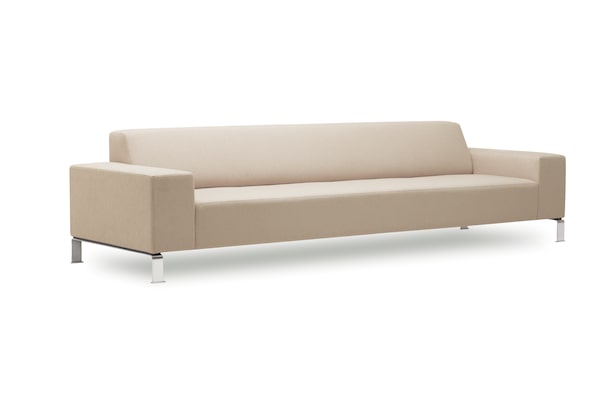Architect Vanessa Fong sits in the living room of her Toronto home on Dec. 3, 2019.Tijana Martin/The Globe and Mail
When two head-strong designers collaborate on a project it is bound to get interesting. Even more so, when they’re married and trying to see eye-to-eye on a structure that matters a great deal to both of them – their own home.
When Toronto architect Vanessa Fong and her husband, industrial designer Ryan Taylor, went shopping for a new house in 2014 to accommodate their growing family, she took one look at the run-down Victorian in Toronto’s Little Portugal and saw untapped potential. He, on the other hand, saw dollars signs and far too much work.
The house was part of an estate sale and nothing had been updated to it since the 1950s. As Fong puts it: “Almost everything had to be repaired or replaced.”
The entire ground floor was covered in lime-green shag carpet. The windows were the original single-pane glazing, the walls were drafty with little to no insulation and every room was chopped up into tiny little spaces.
“I know it sounds awful, but I instinctively fell in love with it,” says Fong, who is part of the design team behind the futuristic concept house at this month’s Interior Design Show in Toronto. “Ryan, however, took some convincing.”
“We both have very strong visions,” she adds with a chuckle. “There were a lot of compromises, but we each bring something important to the end result. I am a big-picture person. I made sure the flow of the house was good – that all the pieces work together. Ryan is into all the little intricacies, the nuts and bolts.”
Tijana Martin/The Globe and Mail
The fireplace's porcelain tiles were cleaned and preserved, and a contemporary, gold-painted mantle was added.Tijana Martin/The Globe and Mail
The renovation took nine months. The only room that did not require a major overhaul was the living room, a space Fong calls “hang out central.” With three boys under the age of 8, “it’s where we entertain, take naps and read stories to the kids,” she says.
It was important to both Fong and Taylor that this space be contemporary, but also respect the traditional bones of a home built in 1906. The oak floor was refinished, the windows replaced and a doorway was cut out of a wall connecting to the kitchen, which automatically made the 12-foot-by-14-foot space seem larger. They preserved and cleaned up the old porcelain tiles inside the fireplace and added a contemporary mantle, which they painted gold.

The accent wall, painted in Hague blue, gives the room a splash of colour.Tijana Martin/The Globe and Mail
Then they gave the room a powerful jolt of colour, Farrow & Ball’s Hague blue, with an accent wall behind the fireplace. “This was a compromise for Ryan. He wanted to paint all four walls. But I argued that would shrink the room whereas only one wall gives the room added depth,” Fong says. “We had a ‘discussion’ about that,” she says. “Let’s just say he agrees with me now.”
Taylor built the wood-and-brass shelf on either side of the hearth, and curated most of the objects that grace its shelves, including a set of old encyclopedias from his family, some vintage toys, a globe, a football helmet and an antique CN Rail first-aid kit.
A variety of decor pieces adorn the feature wall.Tijana Martin/The Globe and Mail
“The only thing we saved from the previous owner is the fake fireplace log,” Fong says. “The chimney needed to be replaced and we couldn’t afford that. So now we flick on a lightbulb [in the log] and the room gets this amazing red glow.
“Some people decorate their living rooms just to look at. We use every square inch,” she adds. “Ryan and I believe a house can’t be too precious. It has to be able to take everything three rambunctious boys can throw at it. It has to have humour. And it has to reflect life.”
Get the look

Courtesy of manufacturer
Nienkamper Berkley three-seater sofa, $4,900 at Klaus by Nienkamper (klausn.com).

Courtesy of manufacturer
Desert Silo by T&T (Tony Romano and Tyler Brett), $4,500 at Clint Roenisch gallery (clintroenisch.com).

Courtesy of manufacturer
Bobby, walnut dog by Hans Bolling, $175 at Mjolk (mjolk.ca).
Toronto’s Interior Design Show runs Jan. 16-19. Visit interiordesignshow.com for more information.
Visit tgam.ca/newsletters to sign up for the weekly Style newsletter, your guide to fashion, design, entertaining, shopping and living well. And follow us on Instagram @globestyle.
 Gayle MacDonald
Gayle MacDonald