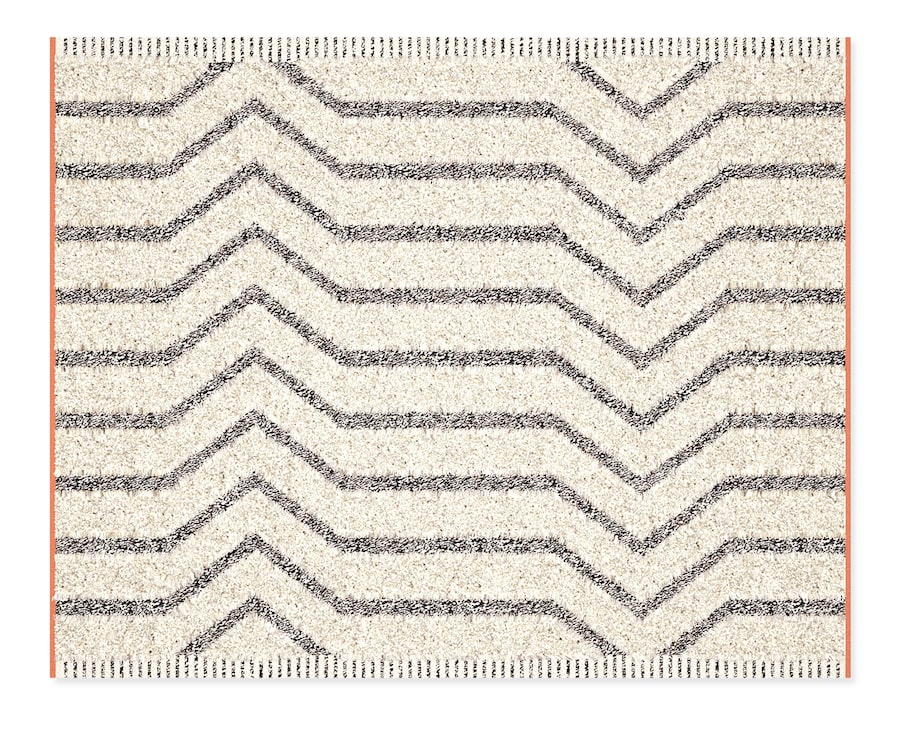Denise Ashmore enjoys her home’s outdoor living space in Vancouver on Tuesday May 8, 2018.DARRYL DYCK
Interior designer Denise Ashmore has had a good a year. Western Living Magazine declared the Toronto-born, Vancouver-based principal and proprietor of Project 22 Design its 2017 Interior Designer of the Year. Ashmore says she’s seen her practice grow “from one project to now probably 20 projects and three staff,” since she launched in 2010.
Before that, Ashmore paid her dues designing public and commercial spaces in Sydney, Australia, then training with internationally known interior designer Robert Ledingham, when she decided to make a leap both into residential interiors and back to this side of the globe. “Vancouver just felt like a nice bridge between being all the way in Australia and being in Canada,” says Ashmore. “It’s such a harbour city; a really pretty place.”
While a number of her current projects are situated in Vancouver proper, Project 22 Design is also working on “a bunch of mountain homes” in Whistler and a renovation project in Boundary Bay on the Canada-U.S. border.
Regardless of locale, Ashmore tries to bring to every interior an architectural awareness and “a real sense of space – and then layering on that the warmth of a residential environment, fostering elements and materials to make them feel liveable and not like commercial interiors,” she says.
When it comes to the outdoor living space in Ashmore’s own Vancouver home, she confesses a soft spot, listing versatility and comfort as high priorities and the reasons for its status as her favourite room. The sloped property means the more formal entrance to the house, at the front and one floor down, is typically used for guests, while she and her family mostly enter via the rear through the “boot room.” (Ashmore and her husband have two teenagers, aged 14 and 15, and a Bernedoodle, or Bernese mountain dog and poodle hybrid, named Gracie, a “lovely girl, more of a cat than a dog,” she says.)
Clad in walnut, with built-in seating, cubbies and coat hooks to organize everyday clutter, the boot room contains and hides without creating a blockade to the interior. The house, a new build that replaced the original 1923 home on the property, was done in collaboration with Vancouver’s Measured Architecture and features an open-concept main floor.
“Putting a drywall closet in there just felt like the wrong idea,” Ashmore says. “So designing something custom that fit within the interior and let the light in was really the goal.”
When entertaining, the space becomes more multifunctional. “On summer evenings it opens up wide to expand the back courtyard into a bigger entertaining space. It also bridges the kitchen and backyard, where every party is in the summer.”
Just as the space is both interior and exterior, the furnishings are a blend between indoor and out. A sectional sofa by Blu Dot was selected for comfort and style. “It’s nice and lightweight, easy to clean and it looks good when it has no cushions on it,” which was an important consideration for Ashmore, considering Vancouver’s lengthy rainy season. A side table by HAY and a Petal coffee table from Knoll are more “interior-looking,” but function well outdoors, too. Additional IKEA chairs and a graphic dhurrie rug from West Elm complete the look (the latter hides dirt well).
Overhead, a simple, wedge-shaped canopy also by IKEA provides shade during the noon-hour sun. “It also creates a feeling, if you will, over that little area, of a space within a space,” Ashmore says.
Get the Look
Visit tgam.ca/newsletters to sign up for the Globe Style e-newsletter, your weekly digital guide to the players and trends influencing fashion, design and entertaining, plus shopping tips and inspiration for living well. And follow Globe Style on Instagram @globestyle.




