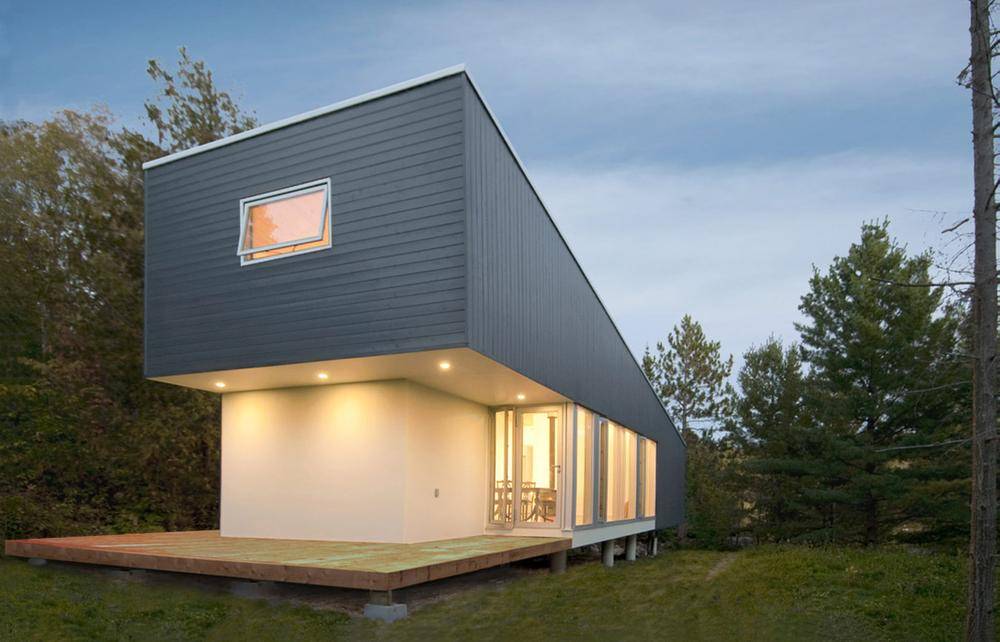You’re a Toronto couple with a yen to get out of the city in the summer, not much cash, and an acre of virgin Canadian Shield at your disposal.
Though your limited budget makes prefab an attractive housing option for the site, you want something more artistically satisfying than standardized, factory-built digs. So you hire an architect, who (if he or she is any good) will engage you in a wide-ranging dialogue about both practical matters and possible aesthetic strategies before making the first sketch.
The design that comes out of this exchange may describe a traditional northern cottage, with a massive granite fireplace, screened porch, pitched roof and overhanging eaves. There is nothing wrong with such styling, which has a venerable history in Ontario’s rocky landscape.
If the designer you’ve picked is Toronto architect Steven Fong, however, the conversation (and the resulting scheme) probably won’t stay within the bounds of the usual.

Mr. Fong started out to be an artist, and his early appreciation for the open-handed, uncomplicated manoeuvres of Minimal and Conceptual sculpture has never dimmed.
For an instance of how this interest can translate into the stuff of the building art, take a look at the thousand-square-foot cottage Mr. Fong has done for a Junction couple (like the people at the top of this column) who had an acre in Ontario’s ruggedly picturesque French River district, near Sudbury.
The architect has called his building “a hillbilly Farnsworth House.” He thinks of his work as a response to the famous glass and steel wilderness retreat that Ludwig Mies van der Rohe fashioned (1945-1951) for Edith Farnsworth, a Chicago doctor, . Like that formal masterpiece, the French River bunky is geometrically simple and completely modern.

Unlike its boxy Illinois cousin, however, Mr. Fong’s holiday dwelling takes the jaunty form of a wedged-shaped doorstop. The dark-clad wedge yawns wide at its larger end, creating an exterior space that combines features of both porch and deck. Instead of Mies’s steel, locally sourced timber has been used to frame the house.
In certain regards, the cottage embodies, not homage, but a reaction against the Farnsworth House. Dr. Farnsworth complained loudly and litigiously about a few things, and one aspect of Mies’s project she apparently didn’t like at all was the transparent floor-to-ceiling glass all around, which allegedly made privacy impossible. (She could have drawn the drapes.)

The façades of the French River cottage, by way of contrast, comprise openings and shuttings, opaque walls and expanses of glass that frame two views only, one toward the adjacent lake, the other toward the dense greenness of a conservation area. Closing up the bunky in this way, exposing the interior to specific nearby landscapes but not everything there is to see, means that privacy never becomes an issue.
Mr. Fong’s clients, whose children have grown up and moved on, wanted a refuge suitable for two. Because the site is too far from their Toronto home for easy weekend commuting, they tend to come up for a week or so at a time. They needed a place, that is, the right size for a couple without a young family to nest in comfortably – intimate when there are just the two of them, but spacious enough to accommodate the dinner parties they like to throw for friends and family members cottaging in the vicinity.


The inside, laid out to suit the temperament and living pattern of the clients, consists of one big, high-ceilinged room heated by an old-fashioned stove, a kitchen, a small bedroom and, tucked up under the metal roof, a sleeping loft accessed by a ladder. No doors (apart from the one to the washroom) interrupt the easy flow of space between zones. The absence of strong separations lends to the interior a relaxed, modern atmosphere.

Again like Mies’s Farnsworth House, this cottage makes no apologies to the vernacular architecture of its rural region. It doesn’t allude to barns or more conventional dwellings round about – although the building does have a shed-like look – and only its plain wood construction connects it to local building traditions. But the project does well on its own terms, which are those of the artistic and architectural modernism it is rooted in.