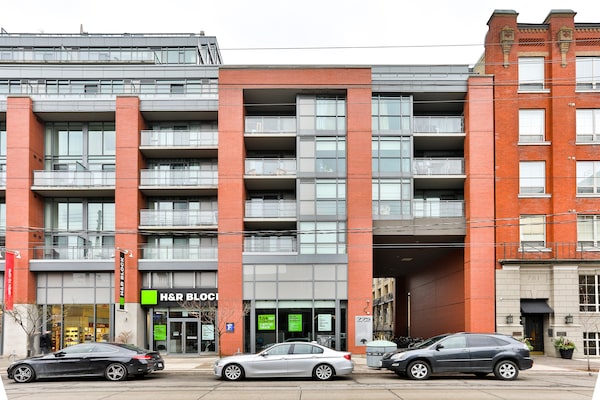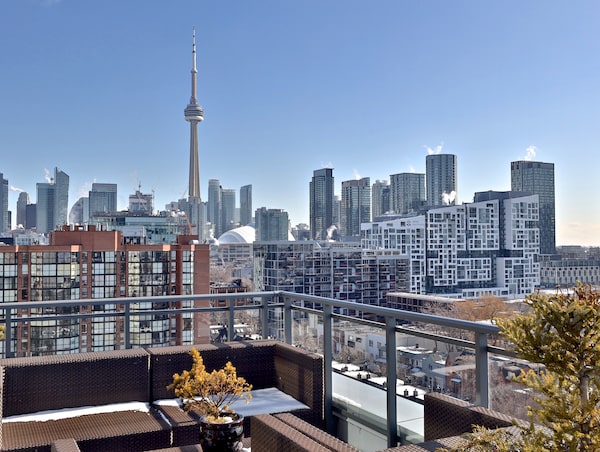
Mitch Fain / The Print Market/The Globe and Mail
The listing: 775 King St. W., PH 1, Toronto
Asking Price: $2,695,000
Taxes: $7,746.11 (2019)
Monthly Maintenance Fee: $863.68
Agent: Christopher Bibby (ReMax Hallmark Bibby Group Realty Ltd.)
The backstory

The unit is on the south-east corner of a building on King Street West.Mitch Fain / The Print Market/The Globe and Mail
In 2011, Elena Stavreska and her partner purchased a unit on the top floor of a project under construction in Toronto on King Street West, west of Bathurst Street.
In 2013, the recently married couple moved into Penthouse 1.
“We bought it in our 20s – looking to enjoy the city,” Ms. Stavreska says.
The two-bedroom unit takes up the south-east corner on the 12th floor of the building. With 1,866-thousand square feet, the unit offered plenty of room for entertaining in the open plan kitchen, lounging and dining areas.
From their terrace, the two could see the CN Tower, the downtown skyline and Lake Ontario.

The terrace offers views of Lake Ontario and the CN Tower.Mitch Fain / The Print Market/The Globe and Mail
The location meant Ms. Stavreska could walk to her job in the financial district, where she worked in marketing at the time.
Over the past few years, the King West neighbourhood has seen a surge of growth – with new residences, restaurants and parks nearby.
The couple has a toddler now who attends school a short walk away. They also spend time at Stanley Park or the larger Trinity-Bellwoods Park. Garrison Common is a 3.3-hectare park nearby. The cafés and restaurants of Queen Street West and Ossington Avenue are also within walking distance.
The house today

The couple highlighted the main areas' 10-foot-ceilings and full-length windows by removing the bulkheads.Mitch Fain / The Print Market/The Globe and Mail
Over time, Ms. Stavreska and her husband tailored the unit to suit their tastes and lifestyle.
Visitors arrive to a generous foyer with a powder room nearby. A window in the powder room brings light to the foyer and front entrance.
In the main rooms, the couple had all of the bulkheads removed so that the 10-foot high ceilings and floor-to-ceiling windows were not obscured.
They upgraded the baseboards and added storage throughout the unit.
“There’s really no wasted space here,” Ms. Stavreska says.

Avid home cooks, the couple upgraded the kitchen appliances and rebuilt the island.Mitch Fain / The Print Market/The Globe and Mail
Inside, the main living space provides lots of space to lounge while looking at the south and east views. The two love to cook so they had an over-sized refrigerator built-in and upgraded the appliances. The island was rebuilt and extended to create a comfortable place to sit at one end.
There’s an under-counter wine fridge and lots of storage for cookbooks.
Ms. Stavreska works from home now, so a library with built-in bookshelves is set in one corner of the living area. There’s also space for a large dining table, which sits next to sliding doors to the 386-square foot terrace.
“The view of the CN Tower is just spectacular when we’re serving,” she says.

The living room features a built-in bookshelf in one corner.Mitch Fain / The Print Market/The Globe and Mail
The former guest bedroom with an ensuite bathroom now serves as their son Benjamin’s nursery.
The master bedroom looks out on a 237-square-foot balcony lined with potted cedar trees, which provide privacy and a wall of greenery.
Outside, Ms. Stavreska has herb gardens and plants growing in containers on the balcony.
“This is in full bloom in the spring and it’s beautiful,” she says of the garden.
The balcony is lined with potted plants that create a sense of privacy.Elena Stavreska/Elena Stavreska
She loves to sit outside with coffee in the morning in warmer weather. There’s room for a little splash pool for Benjamin. The terrace has also been the setting for plenty of dinner parties.
“All summer we’re out here eating al fresco.”
The entrance to the LEED-certified building is in a courtyard set back from busy King Street. Low-rise houses and townhouses in the neighbourhood to the south means that other buildings don’t feel close.
“There’s been a lot of growth but our view hasn’t been obstructed,” she says. “We’re near the action but also far from the action.”
The location is also extremely handy for getting to the Billy Bishop Toronto City Airport, she points out.
The best feature

The renovated bathroom has a large walk-in shower and heated floors.Mitch Fain / The Print Market/The Globe and Mail
The couple expanded and renovated the bathroom to create a luxurious, marble-clad room.
There’s a stand-alone tub and a large walk-in shower. A separate water closet has a toilet and bidet.
The heated marble floors keep the bathroom cozy in the winter.
The adjacent his-and-hers dressing room also doubles as a yoga studio.
Your house is your most valuable asset. We have a weekly Real Estate newsletter to help you stay on top of news on the housing market, mortgages, the latest closings and more. Sign up today.
 Carolyn Ireland
Carolyn Ireland