Out of the fire their dream home arose. Where normally such a statement would signal a journalist taking poetic license, in this case it is entirely true. This expansive modern house is built on the very ashes of the previous cottage, which burned to the ground in 2013.
Nadine Artemis and Ron Obadia moved from Toronto in 2006, after spending two years searching for the perfect property, "a magical place", in which to live and work. The couple found 170 acres with a cottage, set on the westerly shore of a picturesque lake in Haliburton County.
"We walked out onto the deck and I thought this is it," Ms. Artemis says. "The cottage was built in exactly the right place. Everything felt perfect for our family and our business."
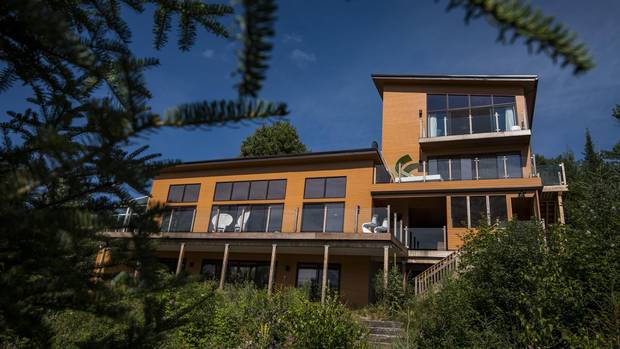
The rebuilt home.
John Lehmann
Living Libations, the company formed by Ms. Artemis, creates and sells a wide range of healthy living products using essential oils as their active ingredient. Thriving on promoting wellness in all aspects of her life and work, Ms. Artemis was thrilled to have found a place that was conducive to her inner sense of well-being and she and Mr. Obadia began to expand the business year on year.
By 2013, they had a plan to build a production facility on the rear of the property and friend and project developer, Greg West, had drawn up preliminary plans for the new building. But then tragedy struck and a fire swept through their home, razing it to the ground.
"The fire changed everything. We were crushed," Ms. Artemis says, "but we had to reconcile ourselves to the staggering loss of our home and belongings, and move on. It was an awful way to come to realize the home of your dreams but we had to work on new beginnings."
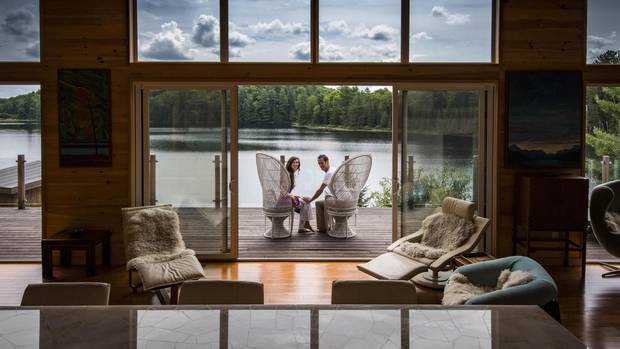
Nadine Artemis and Ron Obadia, on the porch of their home in Haliburton County, Ont.
John Lehmann
Working initially with the footprint of the original cottage, to enable the building to remain close to the lakeshore, Mr. West designed a new home in what he describes as a Frank Lloyd Wright inspired "Warm Modernist" style that the couple loves. The size of the house was gradually extended as the couple worked with their trusted project consultant to create something special. Rooms were added to the rear of the main living/kitchen/dining space and the three storey tower – which includes the breezeway and garage, main family bedroom suite and Ms. Artemis' retreat on the uppermost floor – rose to take full advantage of the spectacular views of the surrounding landscape.
The new home is much larger than its predecessor at 4,200 sq. ft., including the basement, but Mr. West's design grounds the building within its surroundings; the formal contours of the house, following the graduated geography of the site. Externally, the heavy gauge aluminum siding has a wood grain finish and is the colour of the sandy beach over which the house presides, while the dark hardwood decks reference the bark of surrounding maple and spruce trees. Inside, a natural warmth pervades throughout thanks to literally miles of pine tongue and groove boards, which line the walls and ceilings throughout. Into this neutral backdrop, Ms. Artemis has injected vibrant splashes of colour via her ever-growing collection of furniture pieces and artwork, predominantly of the Mid-Century Modern period.
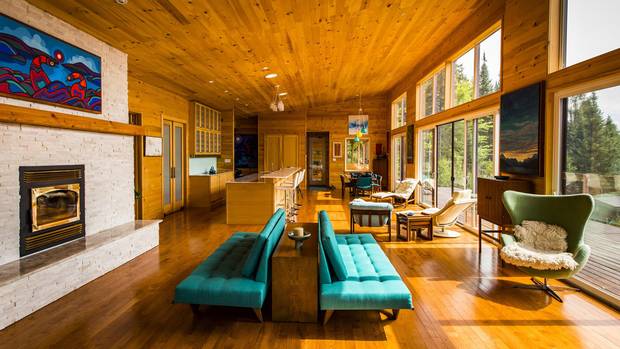
Pine boards line the walls and ceilings inside the home.
John Lehmann
"Greg understood my design sense and passion for colour," Ms. Artemis says, "and he designed a home into which I could seed my personality and let it blossom."
The main living space includes a handsome dry-stack stone fireplace in the sitting area and a sweeping marble topped kitchen island. Extra cooking and culinary storage space is off to the rear of the main area in a smaller enclosed space, as are guest bedrooms and a library/relaxation room with a day bed.
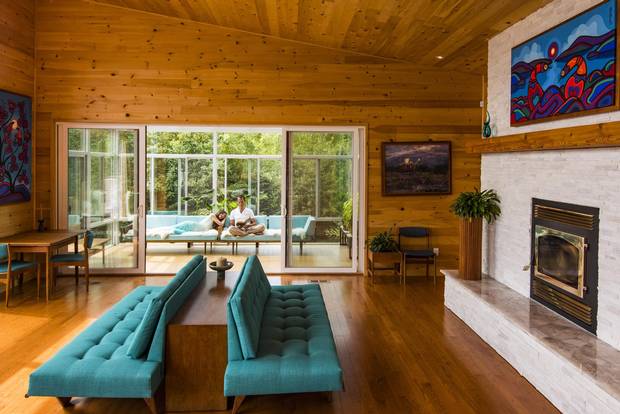
Artwork and furniture bring contrasting colour to the interior design.
John Lehmann
In the family bedroom a king-size bed rules the roost at the lakeside end of the room, while sheepskins draped over leather lounge chairs are the order of the day to overlook the vegetable and flower garden. Every floor has outdoor decks or balconies along the lake side and huge patio doors that are thrown back to allow the prevailing breeze to blow off of the lake and throughout the house.
This connection with nature and the elements prevails throughout. Mr. West has used glass extensively to 'bring the outside in'. Natural light floods every space, via glazed walls, windows and sun pipes, which reflect sunlight down through silver tubes in the roof into the kitchen space.
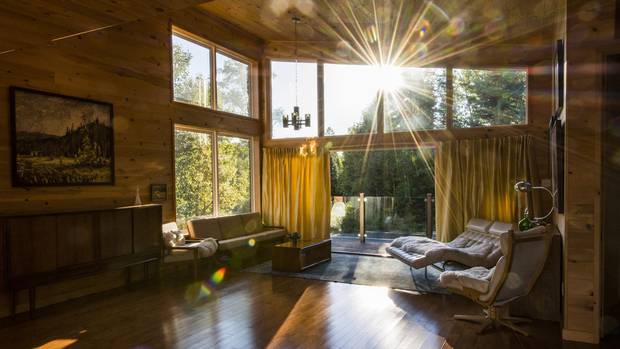
Natural light flows throughout the home.
John Lehmann
The result is a home with a golden glow. A home that reflects the health and vitality of its owners and the business that they operate in this beautiful part of rural Ontario.
"We are at one with nature in everything that we do," Ms. Artemis says. "We try to live in harmony with our surroundings by immersing ourselves in them and our new home enables us to really connect with nature and our inner selves."
Like their company name, Living Libations, Ms. Artemis and Mr. Obadia are drinking in the wonders of their new home and surroundings. Their house is complete and work is now starting on the company headquarters building, which will be just a stroll down the lane for them. The couple has risen from the ashes of tragedy and through hard work and good design they aim to reach new heights in life and living.