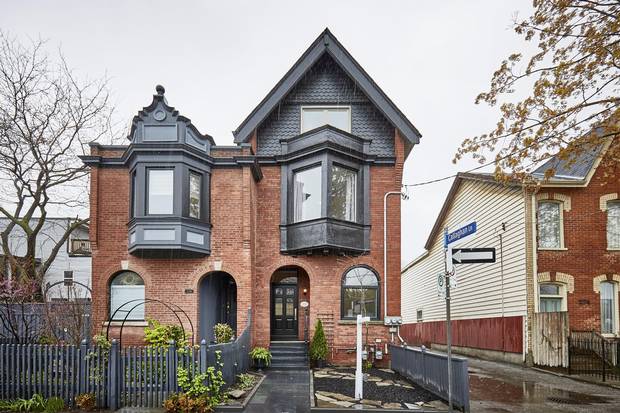The listing: 272 Berkeley St.
Asking price: $1,295,000
Taxes: $4,107.20 (2017)
Lot size: 16.75 feet by 51.67 by 28.08 feet by 19.96 feet (L-shaped lot)
Listing agent: Jen Tripp, salesperson, and Monika Janusz, broker, HomeLife/Realty One Ltd. Brokerage
Jan Coles got a fateful call one day in 2008. It was from a real-estate agent she didn't know. He asked her if she was in the market to buy. By coincidence, she had been thinking about buying an investment property.
Soon after, he brought her by to see 272 Berkeley St.
"I thought it was a little on the scruffy side but it had a lot of potential," said Ms. Coles. "And I always like a house with a story."
The back story
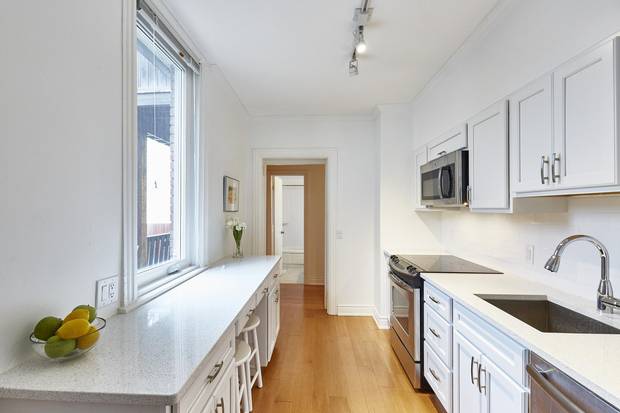
The kitchen of the ground-floor suite.
Shannon Ross
This story involved the property's strange L-shaped lot. A keen observer will notice that 270 Berkeley, next door, does not have a backyard, while the main-floor kitchen of 272 Berkeley hugs the back end of its neighbour. Legend has it that some time in the last few decades, the owners of this semi had a poker game and 272 won.
"Part of the backyard was won in a poker game, but that could be urban legend," Ms. Coles said.
After purchasing the house, Ms. Coles found tenants for the two apartments. All through her time as a landlord, she made little changes here and there to help spruce up the century-old home.
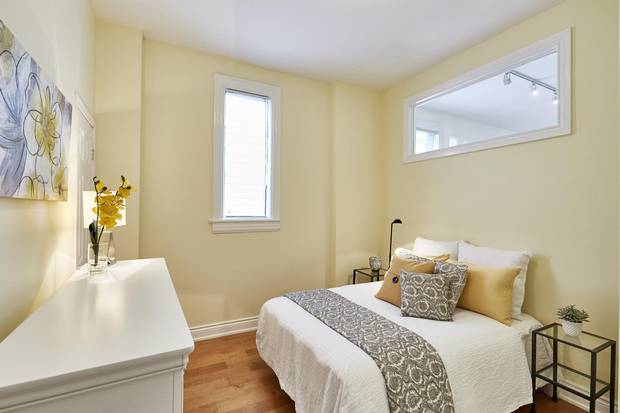
The bedroom of the ground-floor suite.
Shannon Ross
But in 2015, she decided to move into the ground-floor apartment and that's when she really began making her mark on 272 Berkeley. Over her nine years of ownership, she has overseen all sorts of renovations, from window replacements to tuckpointing and rebuilding her chimney.
"You can always spend $100,000 on a house, but you don't always have to," Ms. Coles said. "Things that would continue the house into the future, which is important to me."
The main-floor apartment has seen the biggest transformation, with new flooring, upgraded finishes and a new kitchen.
"You do one thing and then you have to do something, and then something else," she said. "Like all of a sudden I had a beautiful kitchen [in the main-floor apartment] and was like, 'This back door won't do.'"
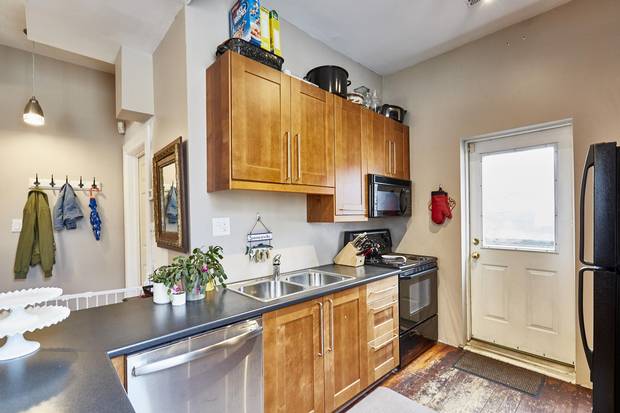
The kitchen in the upper apartment.
Shannon Ross
With a background in fine arts and style magazines, Ms. Coles was very conscious of her aesthetic decisions when she was remodelling her main-floor apartment.
"I didn't want to go ultra-modern because I wanted to honour the age and ambience of the house," she said.
Details were key in getting the mood of the house right. For example, Ms. Coles didn't shy away from spending a lot of money (nearly $10,000) to get a custom-made front door.
"The things that she has done, she has done very well," said listing agent Jen Tripp. "Plus she has put a lot of money into it – and I'm not just talking about sweat equity, but actual hard goods."
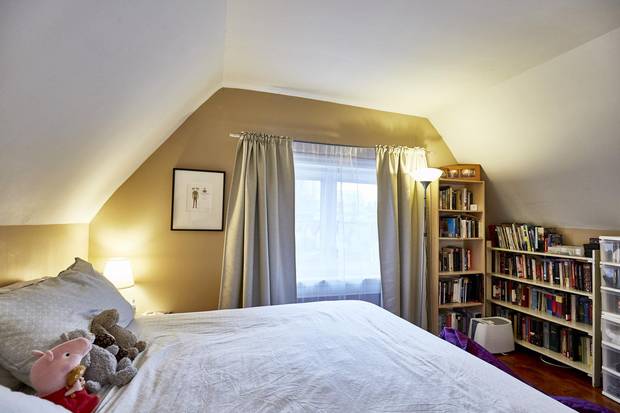
The upper suite’s bedroom is located on the third floor of the house.
Shannon Ross
According to Ms. Tripp, the two properties could generate $4,500 a month from rent (the split being $2,000 for the upper unit, $2,500 for the main-floor one). Annually that's an income of $54,000, which more than covers the annual expenses (taxes, insurance, water etc.), which Ms. Tripp puts at just over $7,000. The net income represents a capitalization rate of 3.61 per cent.
"We've had a lot of investors looking at it – specifically investors who have kids going to university here or who want a little space in Toronto for themselves," Ms. Tripp said. "But the lion's share of people who came to the open house were first-time buyers who clearly understand that a basement apartment isn't enough any more."
Favourite features
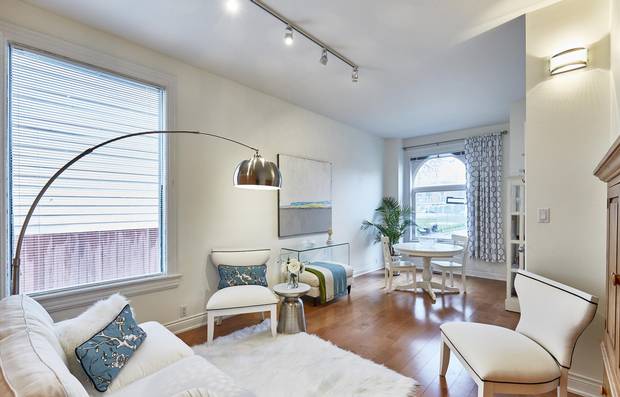
A first-floor window features a curved top, a nod to the building’s Victorian heritage.
Shannon Ross
Both Ms. Tripp and Ms. Coles agree that one of the standout features in the home is the new, extra-large window Ms. Coles has installed on the first floor, looking out onto Berkeley Street.
"It doesn't really look out to anything fabulous but the window is great," Ms. Coles said, adding that the old window had stained glass but it was too far gone, so she compromised by making sure the new window had a curved top to mimic the feel of the Victorian decor.
Ms. Tripp also loves the second-floor living and dining-room space that has windows in three directions but no other neighbours at that level.
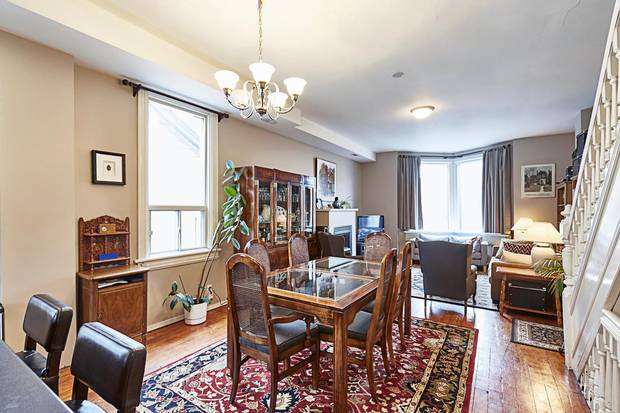
The living/dining space of the upper apartment has windows on three sides.
Shannon Ross
"You have a very private experience, which is often not the case because, in Toronto, you're cheek by jowl," she said.
Ms. Coles admits to feeling conflicted about leaving and hopes that the next owner will continue to give the old Victorian with a funny backstory a lot of tender love and care.
"I'm hoping the next owner will love the house as much as I do," she said.
