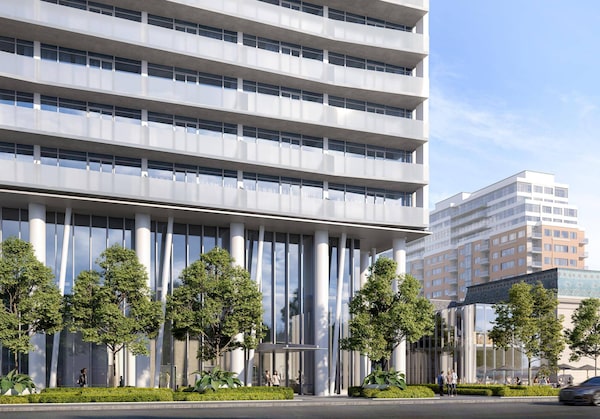
Television City.
THE PROJECT Television City
BUILDER/DEVELOPERS Lamb Development Corp. and Movengo Corp.
SIZE 369 to 2,028 square feet
PRICE $220,000s to about $1.5-million
CONTACT To register, visit televisioncity.ca
Toronto builder Brad Lamb has expanded his development empire across the country – from Ottawa to Edmonton – but his latest endeavour will bring him closer to home.
In September, Mr. Lamb will launch a $360-million, mixed-use project, Television City, so named for its location on the former CHCH-TV site in downtown Hamilton.
"It's a great little city and it can be an even greater city, so I sense an opportunity that now is the time for Hamilton," Mr. Lamb says. "The other sites we have are smaller scale, this is the first big one and it's also the splashiest."
For starters, architectsAlliance's Peter Clewes incorporated a heritage-designated structure into the design of 30- and 40-storey towers housing 618 suites and 11,344 square feet of retail space.
"There isn't a project like this in Hamilton. We've hired one of the best architects working in the world, so the project architecturally, would be at home in London, New York, Paris, Toronto and Hamilton," Mr. Lamb says.
"It's a world-class structure and facility, which there aren't a lot of currently being sold in Hamilton."
The transformation of this nearly one-acre development at 163 Jackson St., just south of Main Street, will coincide with those taking place nearby. Cultural and culinary attractions are quickly popping up amidst established amenities, such as the Art Gallery of Hamilton, waterfront parks, highways and GO bus and train stations.
"Hamilton is in the midst of a cultural renaissance, making it one of Canada's most exciting cities," Mr. Lamb says. "Its growth represents tremendous opportunity for residents, entrepreneurs and investors."
The stone mansion currently on the site – built circa 1850 – is bound to be a coveted new spot, complete with a display of vintage televisions as a nod to the broadcast studio that operated there for six decades.
"We're going to do right by that building and bring it back, so it has a great life ahead of it," Mr. Lamb says. "It could be a fantastic headquarters for a successful, mid-sized financial institution, office space or maybe my headquarters for Hamilton."
Connected to the historic structure will be a glass addition for more commercial space. "We're putting in some significant retail where there should be all the things people need in day-to-day in their life, like a small food store, dry cleaner or perhaps a dental office," Mr. Lamb adds.
Residents will also be granted exclusive access to a high-tech centre, clubhouse, gym and outdoor infinity pool, plus a kids' play centre, pet wash station and roughly 1,000-square-foot dog run.
"I have a young daughter and it's very important to have your kid socialize and meet other kids, but in a high-rise environment, they don't always get an opportunity to," Mr. Lamb says. "So, these are all things that are taken for granted and not often offered."
U31 will lavishly appoint studios to three-bedroom plans – which are named after television stars – with minimum nine-foot concrete ceilings, engineered wood floors, European-style kitchen cabinetry and double-thick stone counters.
"They're all amazing plans, among the best we've ever done, and all the units have long, large balconies with barbecue plug-ins," Mr. Lamb notes.
Occupancy is slated for August, 2021.