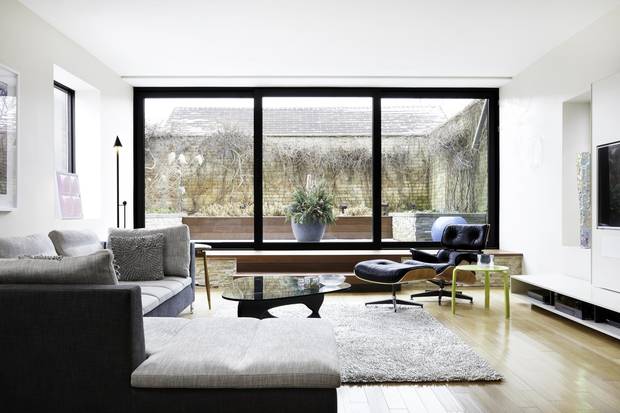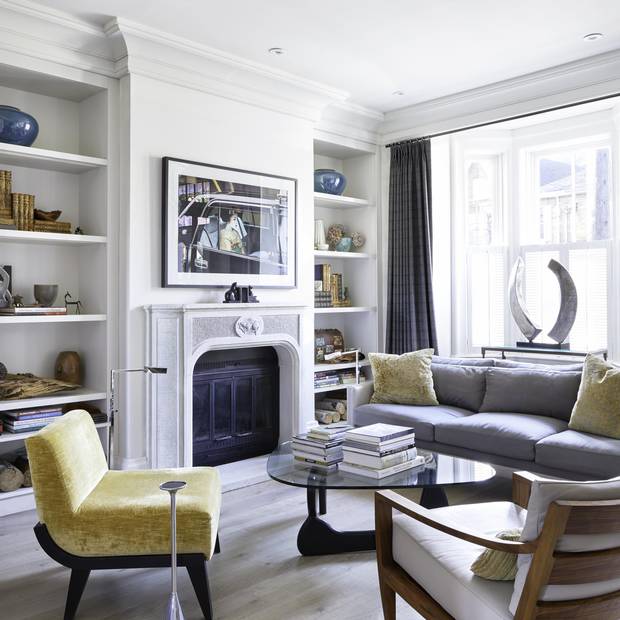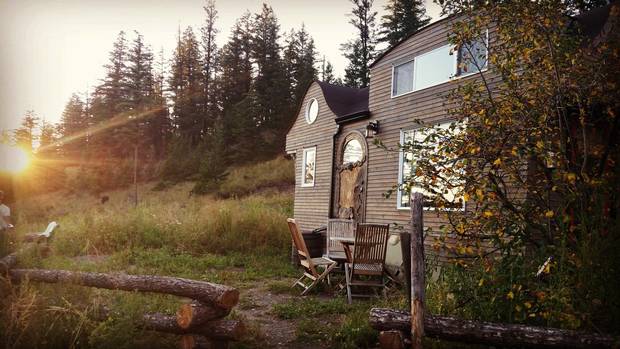Homes not only provide a backdrop for our lives, but often embody our desires and experiences. When closely examined, each one's design and decoration tells of who lives inside and how they spend their days. Some are showcases of stress, disappointment and disaster. (What is shag carpeting if not a cry for help?) Others, however, glow with affection. Romantic abodes can be large or small, simple or sumptuous, new or old, but they always capture the tenderness shared by the inhabitants. Here are three such places, built with passion and lived in with love.
Michael and James

Michael Taylor and James O’Connor live in a a converted laneway dairy that was originally built in 1912.
BRANDON TITARO For the Globe and Mail
It's not easy to introduce a third into a relationship, especially if the original couple has been exclusive for a long time. In the case of architect Michael Taylor, the love affair with his house predates his relationship with his husband, James O'Connor, a vice president at a strategic communications consultancy.
Taylor bought the house – a converted laneway dairy that was originally built in 1912 – 20 years ago. The previous owner, a woman who had passed away, had also been besotted with the place, and her father was determined to sell it to someone equally enamoured with it. Harvard graduate Taylor, who went on to co-found award-winning Taylor Smyth Architects, was a senior associate at one of the city's top architecture firms at the time, so the former owner's father was confident the house would be handled with care.
"I consider myself part of the legacy of people who have cared for the place," says Taylor. He describes the home as a haven where "the world disappears," in part because of an intimate courtyard surrounded by vines and tall grasses. The building's exterior is rough and industrial: Taylor decided not to alter it, knowing it would be tagged with the type of
laneway graffiti that marks much of the city. Currently, the words "hope" and "Jesus is love" are scrawled across the rough brick face. The interiors, on the other hand, showcase Taylor's finesse. Even the TV looks special, with a chic white surround that would not look out of place framing a sculpture.
When O'Connor and Taylor started dating in 2004, and then decided to move in together, finding another place was never part of the conversation. Instead, they started renovating the home together so it felt like it belonged to both of them.
One of the biggest changes was the conversion of the master bedroom into a hotel-like escape for two, including a hot tub on a private terrace. "We use it all year round," says O'Connor. "It's how we reconnect at the end of the day."
Taylor takes the lead on the design, sketching and hand-drafting the plans. "I became an architect before CAD," he says. O'Connor weighs in on the overall look, feel, layout and occasional detail – including a Kleenex box built into a bedside table, to keep the space as clutter-free as possible. "It's a really incredible house," says O'Connor. "It's the kind of place that makes everyone feel comfortable," adds Taylor, especially, it seems, these two.
Bettina and Robert

Robert and Bettina Johnson both planned and designed their home, which they built on wheels.
Casey Bennett
Robert and Bettina Johnson's 280-square-foot house is small in size but big in personality. It represents the affection they have for one another – the two are childhood sweethearts and have been married for over a decade – and the love they have for their community.
The Johnsons met as young children in the remote Secwepemc Territory of northern British Columbia, and reconnected as teenagers after seven years of separation (Bettina, originally born in Switzerland, moved back to Europe with her family when she was 12 and returned to Canada at 19). They have been in love ever since.
After living in Victoria for 10 years, they decided to return to the place where they first set eyes on each other. Both Robert, a member of the Esk'etemc First Nation, and Bettina wanted to be a part of the community's healing and regeneration after the effects of and lingering pain caused by the residential school system. (The area's residential school, St. Joseph's Mission School, closed in 1981.)
A housing shortage in the community, however, forced them to be creative. In 2015, they built the tiny shed-like house on wheels, which made it mobile, meant it required no building permit and avoided other red tape.
They both planned and designed the dwelling, and chose the name
Sqlelten, which means salmon in the Secwepemctsin language. Robert, a Red Seal journeyman carpenter, built it himself by hand.
Construction wasn't easy. The swooping
roofline (shaped for the namesake animal) made Robert "wish he had stuck to straight lines," says Bettina. But he persevered, in part because of support he received from the community. "An Elder walking through the field said, 'Robert I'm so proud of you,'" Roberts says. "That simple encouragement birthed a lot of creativity throughout the project."
Living in the tiny house would have worked "in a dream-world context," says
Bettina, but with three young children, it was impractical. Instead, the couple live a 20-minute walk away and have turned their creation into a B&B. Guests have come from as far away as Australia and New Zealand to experience the unique design. "It gives people hope for the future of sustainable living," says Robert. It also connects visitors to the community, fulfilling the couple's dream of giving back to the place they love.
Jeffrey and Stephen

Jeffrey Douglas and Stephen Yeates created balance in their 127-year-old home by mixing clean-lined furniture and quirky details, such as a hand-carved beaver atop the fireplace mantle.
BRANDON TITARO FOR THE GLOBE AND MAIL
In December 2010, a year and a half after buying a Victorian fixer-upper in Toronto's Cabbagetown neighbourhood, Stephen Yeates, a graphic designer, toured the house taking a video. He and his partner, interior designer Jeffrey Douglas, were a day away from hosting 65 people for a Christmas party. Yet, despite the months of construction, the extensive renovation the couple had undertaken wasn't finished. Yeates documented the circular saw set up on the front lawn, the lack of furniture, the unfinished main-floor bathroom.
"I would have hosted the party regardless," he says. Douglas, on the other hand, says he was unable to watch the video for a long time because it reminded him of the stress of getting the place together. Film from the following evening, however, shows happy guests buzzing about the stylish pad – the couple pulled off a reality show-like turnaround.
The balance in their relationship is one reason it has lasted almost 29 years. Yeates is playful, thinking nothing of leaving the house for the day in uncoordinated socks, and he's generous, participating in an AIDS fundraiser that has him cycling to Montreal every summer. Douglas is precise, the miraculous sort of person that seems to have the kitchen clean before he's finished cooking, and he's curious – he writes poetry, speaks both Spanish and French, and frequents the opera. The pair met when they were students at Ryerson University's School of Interior Design. Douglas was in his third year and Yeates was a freshman, but Yeates was actually the senior by 18 years, having gone back to school for a career switch from his previous life as a geography teacher.
The house has its own unique dichotomy. Handsome Victorian touches (panelling and mouldings) emphasize the dwelling's 127-year history. Charming details, such as the hand-carved beaver in the middle of the fireplace mantle, and clean-lined furniture, including a mod credenza designed by Douglas, make it feel contemporary. And the couple's individual personalities also come through: A trap door conceals
Yeates's bicycle collection (including a classic steel-framed Bertrand criterium, custom-made by Frères Bertrand in 1985, that he uses to get to Montreal) and a closet in the master bedroom contains over three dozen perfectly organized pairs of Douglas's shoes. "The house was in poor shape when we first saw it," says Yeates. "It was like a blank canvas for Jeffrey's design."






