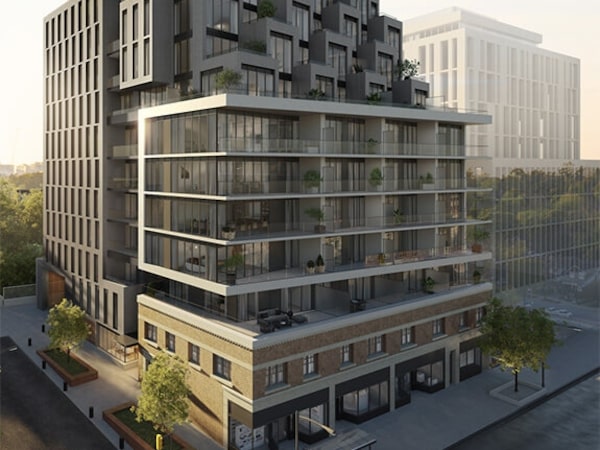
The Davisville at 2100 Yonge St. is a new development that incorporates an existing historic building from the 1930s.THE ROCKPORT GROUP
A little more than two years ago, international ‘starchitect’ Bjarke Ingels was talking to members of Toronto’s architecture and real estate community about his King Toronto downtown condo project.
Everyone talks about the quantity of projects in the downtown core, he said. But what about quality?
Toronto is a city that has in the past been starved for great architecture. But that’s where people like Ingels, and Richard Wengle, the Toronto architect behind Menkes Developments’ Maison 77 Clarendon, are making a change.
Other projects that will soon help transform Toronto are a pair of skyscrapers for King Street West designed by Frank Gehry and a waterfront project called Orca designed by Safdie Architects. Orca will have nine residential buildings built over rail lines that will be interconnected by decks and bridges planted with gardens.
Ingels told the audience that night that King Toronto – a lower-rise residential project featuring sets of pixels that extrude upwards, incorporating heritage buildings on the site and offering plenty of green space – was meant to be the antithesis of the “tower and podium” design standard residents of Toronto have come to accept.
“Toronto has gone through a tremendous transformation, but too much of the development has been uniformly focused on large towers on an urban podium,” Ingels said. “It’s a standard that solves urban challenges, creates a street wall, develops some density, but it also becomes a very uniform approach. [King] shows how the city is going – beyond glass towers.”
Wengle sees the city starting to change as well. He says he likes to travel to world capitals, always looking at modern and historic ideas to work into his project.
Menkes’ 77 Clarendon is located in the prestigious South Forest Hill neighbourhood, in the St. Clair Avenue West and Spadina Road area.
It features just 16 elegant private residences aimed at those who might be right-sizing their home space compared with the larger homes where they have been living.
Contrasting more modern interiors in the building will be a traditional, classical exterior, full of charm and character. The exterior will be limestone, with mullion windows and a mansard roof. Wengle’s design will convey both strength and spaciousness.
Wengle says his style is a “melange of different palettes.”
“I believe good design is good design,” he says. “I am good at proportion and detailing, so it doesn’t matter what the style is.
“I think people are getting it now,” Wengle says, adding that they are appreciating “buildings that are well-designed, with good materiality, good street presence, as well as being functional.
“A lot of great cities have that already. Toronto put up simple cost-effective boxes for many years, and we are the antithesis of that.”
Luxury buyers especially have sophisticated tastes and want buildings that respond to those tastes.
The Rockport Group’s The Davisville is a 12-storey, modern luxury midtown residence that taps into a rich architectural heritage.
“Our existing two-storey brick and limestone building was batch listed in the summer of 2017 alongside 258 other properties in midtown as a heritage site by the City of Toronto Heritage Preservation Services, citing the design characteristic of the street frontage as an important representation of Main Street Row in North Toronto in the 1930s,” says Daniel Winberg, The Rockport Group’s president and chief operating officer.
The property was designed by the architect Benjamin Brown in 1936.
“The property at 2100 Yonge St. has historical and associative value as being representative of the career of the noteworthy Toronto architect Benjamin Brown, who was among one of the first Jewish architects to sustain a successful practice in Toronto during the first decades of the twentieth century,” Winberg says.
“The Davisville is the first of the 258 sites to apply for redevelopment and, through a good working relationship with the City and Heritage Preservation Services, we were able to successfully incorporate the existing historic building into our exciting new development.”
Altree Developments also pays great attention to the context of a neighbourhood in designing its projects.
“Our team places a really big emphasis on doing market research on the surrounding area to determine the architectural features and finishes that should be included in our specific development,” says vice-president Jordan DeBrincat. “The reason for this is because any of Altree’s developments are adding to the existing fabric of a neighbourhood, and not changing it. We like to incorporate something indicative of the neighbourhood that we are in, into the architecture by various ways.
“Whether it is having curved balconies to mimic the waves of the water [Thirty Six Zorra in Etobicoke], or having an extremely traditional limestone building façade to be an addition to the beautiful homes in Forest Hill [Forest Hill Private Residences], or incorporating rustic and calm colour combinations on exterior panelling to embody the historic character that a neighbourhood has [Highland Commons in Highland Creek], each of our developments are different in their own ways and, in essence, are being developed with the neighbourhood at the top of mind.”
Good design always starts on the street, Wengle says, and works from the ground up. In Toronto, he says developers for too long were creating massive towers without regard for street-level detail and the public realm. But that is changing.
Advertising feature produced by Globe Content Studio. The Globe’s editorial department was not involved.