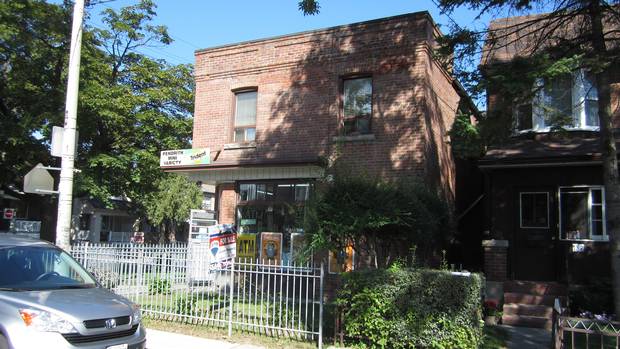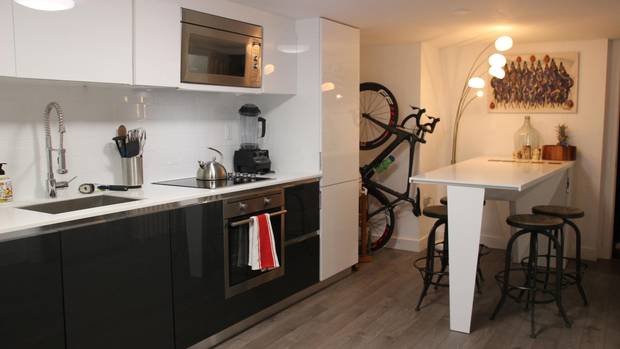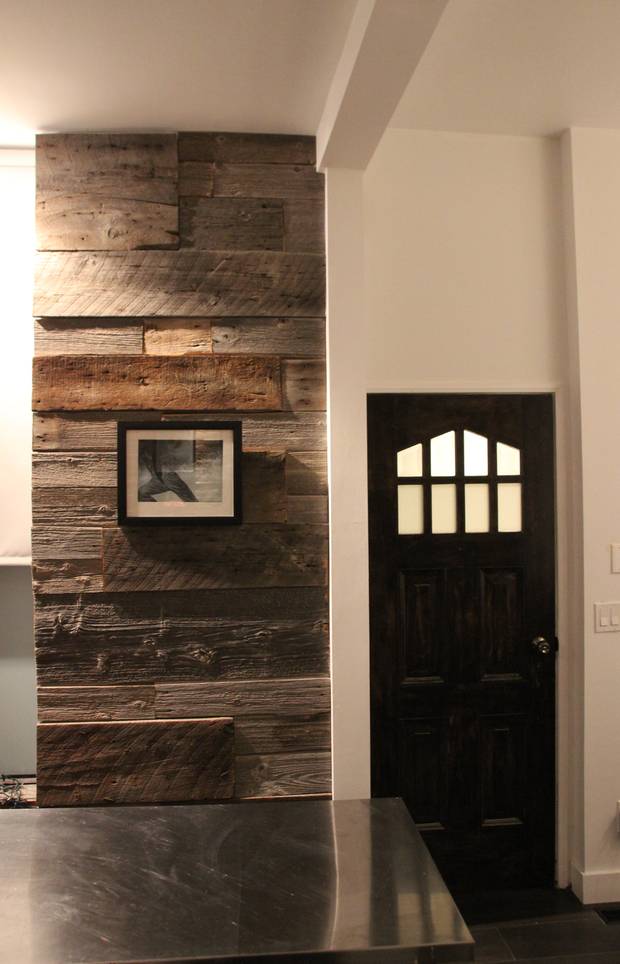In 2012, when Jeremiah Shamess and Travis Goodhand bought an old convenience store at 134 Pendrith Ave., deep in a residential neighbourhood near Dupont and Ossington, for $815,000, they reckoned that they could remake the spacious corner building into a triplex with luxury apartments.
Or, in those moments when they were thinking more expansively, they figured they could add a floor, a roof-top patio and re-position the retail space as a "bodega" – a small European-style café that also sold a selection of groceries.
In either case, the partners saw an infill investment project that could produce some income by adding value to a well-located and highly flexible building in need of some upgrading.
But by the time Mr. Shamess, a commercial real estate broker, and Mr. Goodhand, a structural engineer, finally put it on the market last fall, they had learned a few important lessons about both the possibilities and limitations of repurposing the ghost retail stores that dot the dense former working-class neighbourhoods that extend in a swath from Victoria Park all the way over to Roncesvalles.
"Our thinking was, 'Let's make high-end rental units in an interesting neighbourhood,' " Mr. Shamess says. While finding tenants was easy enough, the financing and selling proved somewhat tricky, and this despite the abundance of cheap credit and a market crying out for product. "It was harder than we thought."

The building, prior to renovation.
Jeremiah Shamess
Most neighbourhood convenience or green grocers predate Toronto's oldest bylaws and are officially classified by municipal planning and building officials as "non-conforming uses," with the at-grade retail function grandfathered into zoning policies that tend to discourage mid-block commerce.
Though sharply reduced in numbers, Toronto's corner stores have become a fixture of the city's urban lore, and are now even the subject of a new video series, Convenience Stories, which began streaming on Bell's Fibe TV last fall. "People had relationships to their convenience stores, and they're very personal," co-director Liam Kearney says.
The city's view is somewhat ambivalent. "Having convenience stores in older parts of the city are important to their charm and their walkable functionality," says Gregg Lintern, director of community planning for Toronto and East York.
But as owners retire and sell, many of these properties are being transformed into private dwellings or rental apartments, with the older conversions often revealing a quick-and-dirty approach: bricking in large picture windows, closing up corner doors and so on.

One of the apartment spaces in the redeveloped corner store.
Jeremiah Shamess
While the city officially likes those shops, transforming them into some other form of retail – even a café – may trigger a zoning review as well as a trip to the committee of adjustment, Mr. Lintern says. "It's a subjective test. Is [the new business] relatively close to the size and similar in use to the existing one?"
When Mr. Shamess and Mr. Goodhand were initially considering repurposing the retail space as a bodega, they were encouraged by the local councillor, Mike Layton, but also heard tales of thickets of red tape from an architect-entrepreneur who'd attempted a similar conversion with a former convenience store on Shaw. "We didn't pursue that [idea] because it seemed like it would be a fairly big fight with the city."
Once they decided on apartments, they exposed the brick on the main retail space and installed wide-plank flooring and a Scavolini kitchen. They also transformed the basement into a rental unit, with Gatto appliances and refurbished the living area used by the store-owner as the third apartment. The three apartments comprise about 2,500 to 3,000 square feet, and Mr. Travis notes that the units have "tons of power" because the store owner had several fridges and freezers.

An apartment interior.
Jeremiah Shamess
Other buyer/renovators of such buildings look to preserve more of the interior and exterior elements of the original use, including signage, awnings, and distinctive ceiling plaster.
"It's important for us that the building still read like an industrial building," says architect Tamira Sawatzky, a partner at Public who recently co-invested in a small street-facing complex on Geary Avenue long owned by an Italian-Canadian gift supply manufacturer. "We very much want to keep the character."
Unexpectedly, the financing on the Pendrith Avenue property proved to be complicated because of the building's former status as a store. When Mr. Shamess and Mr. Goodhand initially approached a lender, they expected to put down 5 per cent and be eligible for Canada Mortgage and Housing Corporation insurance because they were developing a residential property.
But when their lender discovered the building had been used for commercial purposes, the minimum down-payment jumped to 30 per cent. They eventually found an alternate lender willing to accept 20 per cent down. "The hardest part," Mr. Goodhand says, "was the appraisal. There's not a lot of comparables for this kind of project."
The re-sale market also offered a surprise. While they expected to sell to buyers who wanted to live in one unit and use the other two for income, they discovered that those willing to pay the purchase price – $1.4-million – were actually looking for a much larger living space than one one-bedroom apartment in a triplex. Ultimately, Mr. Shamess says, "It came down to an investor buying it."
Editor's note: The original print and online versions of this story had the purchase price of the property and Mr. Goodhand's profession wrong. This version has been corrected.
