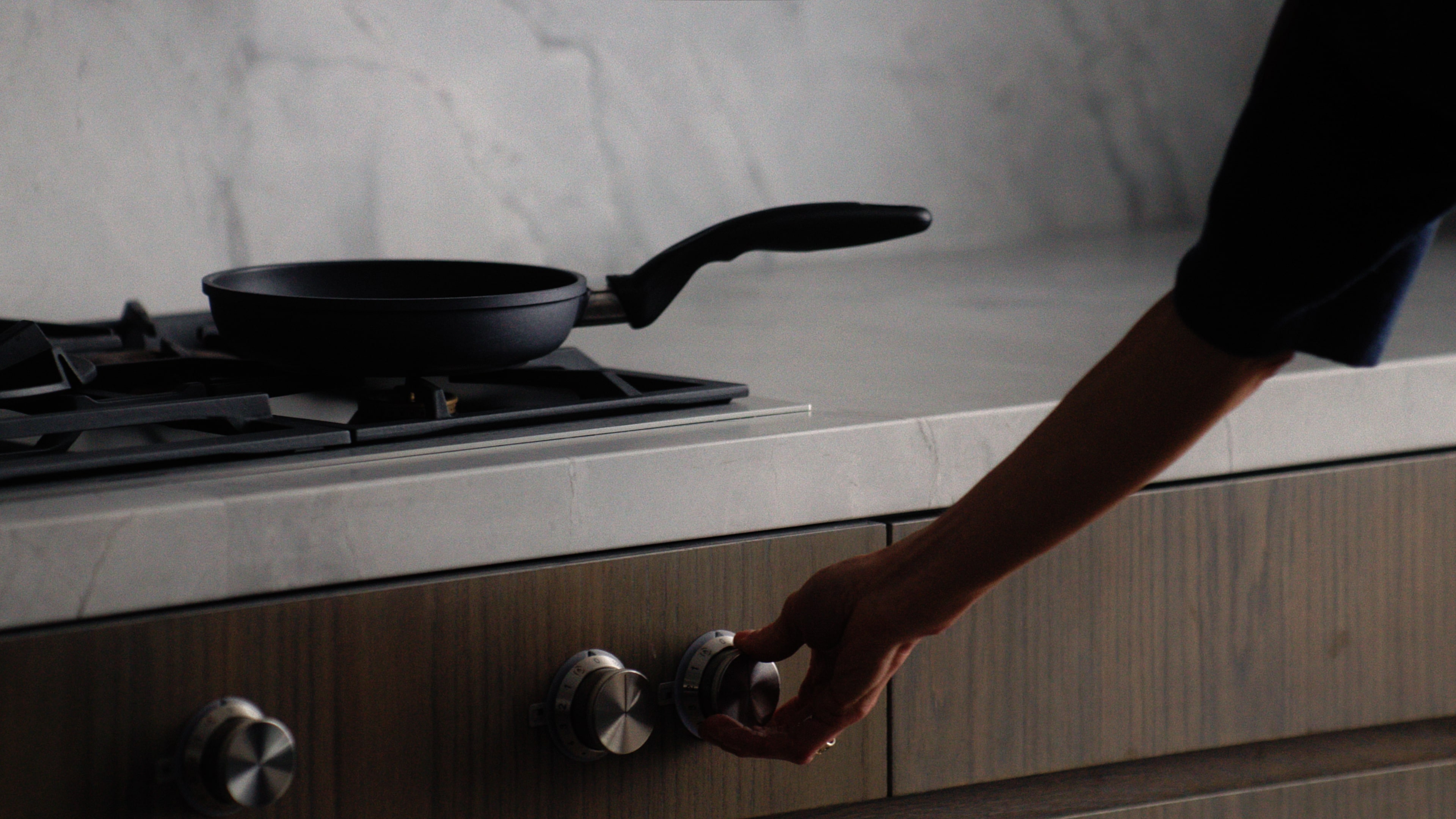An international influence on this kitchen’s design
creates a space that’s perfectly imperfect
Like many significant life changes, the complete kitchen makeover began with a search for balance. Drawn to the idea of having a calm backdrop for the busy days that come with two young children, the homeowners were interested in a simple modern design, and they wished for a sense of soulfulness and depth of character.
“The kitchen set the tone for the rest of the home. It needed to stand apart but also complement the rest of the rooms.”
Similarly, the kitchen needed to feel refined enough for formal entertaining while serving as the hub of the home – a space for everything from crafts and snacks to family dinners. As frequent travellers, the couple took inspiration from design principles they had encountered abroad, including the Japanese concept of wabi-sabi, which embraces imperfection. They hoped to bring these sensibilities home in an authentic way.
Finding an equilibrium between these desires led Toronto designer Kim Lambert, who helmed the renovation of the couple’s entire three-storey house, to a look she calls “Modern Artifact:“ minimalist, tailored and precise, with an organic and handcrafted sensibility. An envelope of white oak flooring, grey marble countertops and custom-made, flat-cut, smoked oak cabinets and millwork – each material distinguished by its natural grains and veining patterns – created the perfectly imperfect backdrop.
Dedicated places for art and open shelving to display some of the couple’s treasured pieces, collected from around the world, were also added into the layout alongside a coffee station and a bar area. “The kitchen set the tone for the rest of the home,” says Lambert. “It’s the centrepiece of the house and one of the first spaces you see, because it’s open concept. It needed to stand apart but also complement the rest of the rooms. It was so important to get it right.”
If the kitchen served as the starting point for the whole-home reno, Gaggenau’s 36-inch Vario gas cooktop 400 series was the style spark that lit the flame. “You don’t often think of burners as beautiful, but these are beautiful,” says Lambert, who before recommending appliances, speaks to her clients in-depth about how and what they cook, how the kitchen fits into the rhythm of their days, their storage needs and more.
Set in a handcrafted brushed stainless-steel frame with five cast-iron and brass burners, the cooktop became the focal point of the kitchen. A blackened steel range-hood frames it from above, and Lambert had the cooktop’s solid stainless-steel electronic control knobs integrated into the smoked oak millwork for a truly seamless look. “You don’t see that everywhere. It’s one of my favourite details,” she says.
With the cooktop’s prominence established, the kitchen’s other hard-working features quickly fell into place. Gaggenau’s 400 series 30-inch built-in fridge column and 18-inch freezer column offer plenty of room for a family of four to stock up on their favourite foods. And the appliances modular designs don’t gobble up too much cabinet space, which is better used for a pantry or general storage. To keep the overall effect calm and quiet, Lambert panelled both columns and had blackened steel pulls custom made to match the range hood. “Especially because the kitchen is open-concept, it needed to feel as refined as any other room,” she says.
“Gaggenau designs are incredibly thoughtful and the branding is so quiet, you don’t need to tuck every appliance out of sight to maintain an elevated look.”

Likewise, two wall ovens with complimentary functions – the 400 series 30-inch single oven and the 400 series 30-inch speed microwave – were discreetly stacked above a warming drawer. Their panoramic windows make it easy for the homeowners to keep an eye on a dish’s progress, and the oven’s four-layers of glass keep the door cool to the touch. “Gaggenau designs are incredibly thoughtful and the branding is so quiet, you don’t need to tuck every appliance out of sight to maintain an elevated look,” says Lambert.
Activity flows easily around the kitchen’s waterfall island, which holds a Gaggenau 200 series dishwasher and is punctuated only by a contemporary gooseneck faucet and a row of modern Scandinavian stools. “We didn’t do pendant lights over the island because we wanted a simpler look,” says Lambert. Instead, beside the island, a statement fixture composed of sandblasted smoked glass domes hangs above the dining table, where the family likes to host dinner parties.

“They love to entertain, but this area is still used every day,” say Lambert. “There’s space to work, eat and entertain as well as cook and bake. The kitchen allows the family to be together without being on top of each other.”
Equally elegant and efficient, it’s a perfect balance of form and function.




